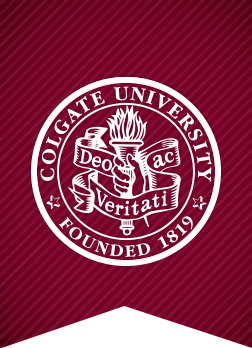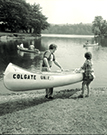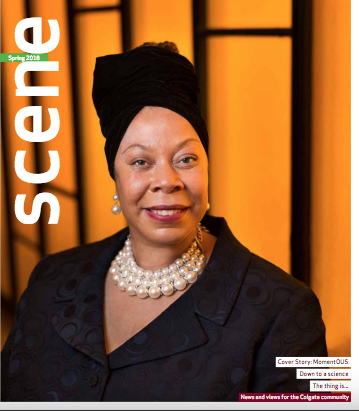Lea Ciavarra ’91
If you’ve flown out of JetBlue’s hub at JFK Airport in the last decade, you’ve probably noticed the mysteriously shuttered terminal across the access road. A space-age, double-wing-shaped shell of a building, the TWA Flight Center is unlike any airport terminal — or any building — anywhere. “It’s arguably one of the sexiest buildings on the planet,” says Lea Ciavarra ’91, a principal with Lubrano Ciavarra Architects (LCA), “the perfect blur between sculpture and architecture.”
Ciavarra and her partner, Anne Marie Lubrano, are part of a design team collaborating to bring it back to life by restoring the original building and designing a new 505-room hotel that will sit behind it. “We are still pinching ourselves,” says Ciavarra. “It’s a once-in-a-lifetime opportunity.”
Designed by neofuturist architect Eero Saarinen, the flight center symbolized all of the glamour and excitement of jet travel when it opened in 1962. Supported only at its four corner points, the interior is a sweeping space the size of Madison Square Garden, made intimate by meticulous design details including penny-tile flooring and futuristic furniture. Unfortunately, the terminal was obsolete by the time it opened, unable to handle the larger jet craft of its day. It has been shuttered since 2001.
Ciavarra and Lubrano joined the project in 2014 to create studies and renderings for its developer, MCR. Now their work focuses on designing the hotel, which will include 50,000 square feet of conference, event, and meeting space, a half-dozen or so food and beverage outlets, and a 10,000-square-foot observation deck that will be open to the public. A different part of the development team is focusing on renovating the flight center, which will serve as the hotel’s lobby.
Chief among Ciavarra and Lubrano’s tasks with the design of the hotel building is to not upstage Saarinen’s great work. “It’s been clear to us from the beginning that the Saarinen building is the real celebrity,” Ciavarra says. With the hotel, Ciavarra and Lubrano hope “to create a uniform neutral backdrop that could help clarify the flight center as a sculptural figure.”
As a teaser for the hotel’s opening in 2019, Ciavarra and Lubrano have designed the TWA Lounge at 1 World Trade Center, a sales office and event space on the 86th floor that looks out across the East River at JFK. They took their cues from Saarinen’s original design, including his iconic chili-pepper red carpeting and penny-tile flooring, while updating the space with contemporary details. The challenge was to evoke the feeling of the flight center’s vast, arcing space in a pancake floor of a high-rise tower. Ciavarra and Lubrano solved the problem by recreating the curvaceous sunken lounge under a semicircular, knife-edged ceiling lit by glowing cove lights. “We wanted to convey the exuberance of the era and the energy of flight,” Ciavarra says.
The lounge is a fitting tribute to one of the world’s most exciting buildings. “[The TWA Flight Center] is one of those amazing spaces that does everything right,” Ciavarra says. “We are excited to be a part of sharing it again with the world.”
— Michael Blanding







